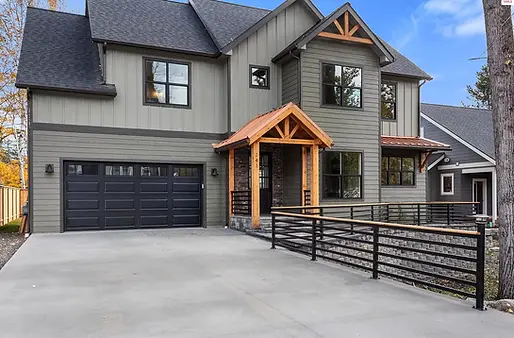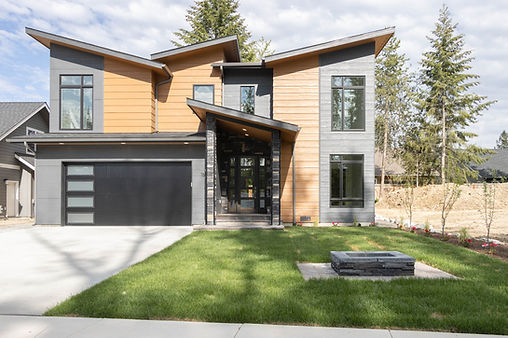Our Projects
Survana Development
A luxury development of four 2,700+ sqft single family homes located in North Bothell
2460 W Lynn st
Custom built w/ designer touches & attention to detail. Entertainment-friendly floor plan w/ chef's kitchen & covered deck. Upper floor enjoys 4 beds & a spacious master suite w/ private balcony & walk-in closet. 800 sqft ADU flex space for guests or income generation. Energy savings w/ huge 14 kW solar. One block from new Magnolia Elementary & Ella Bailey Park!
Lawtonwood Development
The tranquility of Lawtonwood in Magnolia's Fort Lawton and Discovery Park creates a setting for these homes that you don't just find anywhere.
3703 W Tilden St.
Custom-built new construction Magnolia masterpiece w/ incredible light-filled spaces. High-end designer chef’s kitchen w/ DCS range, quartz counters, formal dining room + office/den. Floor to ceiling doors open to covered patio & fenced yard. Upstairs is 3 beds + luxury master suite, spa-like bath, designer fixtures, walk-in closets, mt views, & rooftop deck! 8.7 kW solar panels provide savings & rebates. High-eff ductless heating w/AC. Quiet street, steps to Discovery Park, easy access to DT.
126 NE 57th st - Tangletown
Welcome to an outstanding new home in Tangletown! World-class architectural balance provides the modern benefits of open floor plan living, amazing chef's kitchen, gorgeous master suite, modern energy efficiency, optimal bedroom & bathroom layouts while simultaneously exhibiting the warmth & comfort of traditional farmhouse proportions, finishes, trim & detailing. This perfect location offers optimal walkability to Tangletown's restaurants & bars as well as the serenity & beauty of Green Lake.
9910 Redmond
Rare Private Setting,Custom built Education Hill Home, Attention to detail, full mother in law apartment!! almost 4000 sq ft. 5 Bedrooms.4.25 Bath,2 gas fireplaces,Chefs Kitchen, 20k+ in Italian appliances,Hickory wood floors,A/C,Vaulted Cedar ceiling,guest suite on main,walk to shopping/town,territorial view/ backs to private greenbelt, MIL 1 bedroom, full gourmet kitchen & utility room. 8 Parking spaces/RV/Boat,Award winning schools,Deck & entertainment patio.1 Yr New Home Warranty,No CC&R's.
23208 Brier
Stunning Custom Home built with quality finishes. Park like setting, 19,000 Sq Ft Lot, build your shop! Everything new, outdoor entertaining area, covered deck for year round entertaining ,outdoor gas fireplace, no HOA, corner lot, minutes to I-5 and 405, Chefs kitchen w/center island, RV&Boat parking, private entrance to MIL quarters/extended living, 2 bdrm/1 full bath+kitchen/utility room down. Real Hickory wood floors, radiant heated floors master, tankless water tank, hot&cold water on exterior of house.
111 Madera Drive
Nestled in the highly sought-after South Sandpoint area, this custom-built 4-bedroom, 2.5-bathroom home is a true masterpiece. Meticulously landscaped and fenced, this dwelling spans 2498 sq. ft. and boasts stunning features such as custom-painted cabinetry and engineered oak hardwoods adorning the main floor. The kitchen is a culinary enthusiast's dream, showcasing top-of-the-line stainless steel appliances including a built-in double oven and island microwave drawer. With additional highlights like a pot filler faucet, tile backsplash, soft-close drawers, and sleek low-profile hood/fan, it effortlessly combines style and functionality. Throughout the home, you'll find elegant quartz countertops, a custom open railing system, vaulted ceilings, and beautiful tiled bathrooms and laundry areas. The main floor master suite offers a walk-in closet with built-in shelving, double sinks in the attached bath, and an under-mount tub in the master 'wet room,' and exquisite tiled shower and bath surrounds. Transom windows grace the home, bathing each space in abundant natural light while preserving privacy. Upstairs, you'll find a generously sized family room and laundry room, conveniently positioned alongside the three additional bedrooms. Don't miss this opportunity to make this stunning home yours and embark on a truly remarkable living experience in Timber Creek.
117 Madera Drive
This modern farm house design in Timber Creek will not disappoint. You will love the high end custom finishes in this beautiful brand new 4 bedroom 2.5 bath home. Professionally landscaped & fenced, home features 2507 sqft. w/ custom painted cabinetry & engineered oak hardwoods throughout the main floor. Kitchen features stainless appliances w/ built-in double oven & island microwave drawer, pot filler faucet, tile backsplash, soft close drawers and low profile hood/fan. Quartz countertops throughout, custom open railing system, vaulted ceilings, laundry and bathrooms are all tiled. Main floor master suite has a walk-in closet with built ins, double sinks in attached bath, undermount tub in master "wet room", tiled shower & bath surrounds with glass enclosure. Transom windows through the home let in a flood of natural light while maintaining privacy. Large family and laundry rooms are conveniently located upstairs w/ the 3 other bedrooms. Bike to downtown, Dover Bay & Pine St. trails.
141 Madera Drive
Located within the Timber Creek at Sandpoint neighborhood, and close to everything that makes North Idaho special, this beautiful 2277 sq. ft. newly constructed 4bed/2.5 bath semi-custom build is move-in ready! A well-appointed kitchen, complete with high-end black stainless appliances, greets family and friends as you gather around a generous center island. Warm yourselves in front of the living room's built-in natural gas fireplace, or enjoy the spacious covered deck just outside the brightly lit wall of windows, the entertainment options are endless. The upstairs Owner's Suite features plenty of storage in the walk-in closet and a luxurious en-suite bath retreat -
116 Madera Drive
This modern 2,391 sqft gem features elegant oak floors, 4 bedrooms, 3.5 bathrooms, and a spacious office making it a perfect family haven. Nestled in a cul-de-sac where the neighborhood is vibrant with young families and provides direct access to Dover Bay Trail. Its prime location is just minutes away from downton Sandpoint and Lake Pend Oreille.
817 Baldy Mountain Rd
This is a condo platted storage and residential building. The first of 6 units is a well-appointed residential/business space offering nearly 1100 sf of living space with 2 bedrooms and 1 bath, mini-split heating and air conditioning, balcony, full laundry and kitchen. The unit also features two oversized garage bays totaling approx. 1000 sf with hydronic heating, power, and 10' ceilings. The other 5 units consist of shop/storage bays at approx. 14' x 37' with 18' ceilings! Each unit is hydronically heated, fully finished, and insulated with ample power, lighting, and 30 amp outlet.
135 N Baldy Mountain Rd
This newly remodeled 3,787 sqft home features 4 bedrooms, 3.5 baths, and high-end finishes throughout. Individual room control systems, a chef’s kitchen with a 10-foot island, a wet bar, and a cozy gas fireplace. The master suite includes a walk-in closet with washer/dryer hookups, an oversized tub, and a grand vanity. Set on just under 2 acres, the property boasts a 2,000 sqft insulated shop with RV parking and additional storage. The full irrigation system in both the front and back lawns ensures a meticulously maintained yard. Additional amenities include a private well, septic system, and a whole-house generator

















